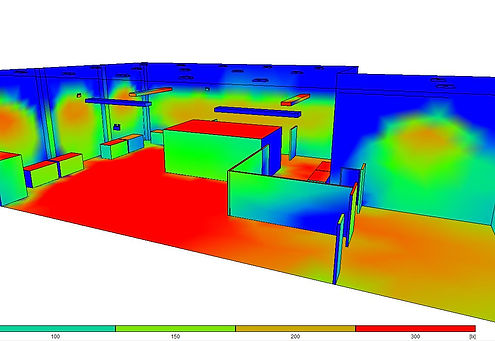Specialist Projects
Electrical control, Connections & Wring diagrams, Light calculations
At Cad layouts, we specialise in providing top-notch electrical projects design services for a range of projects.
We offer Relux illumination calculation services to ensure optimal lighting levels in your space.
Specification of light sources to match both the specification and budget.
CadLayouts provide expert design and easy to follow installation drawings for control and wiring control circuits to ensure your systems run smoothly and efficiently.
Our team of experienced professionals uses the latest technologies and software to provide high-quality, reliable solutions for all your electrical project needs. Trust us to provide you with the best design services for your project
Electrical lighting illuminatiom levels using Relux.
At Cadlayouts, we specialise in lighting design and product specification for warehouses with storage and product picking areas. We use Relux software and a variety of lighting manufacturers to provide you with the best solution for your project, without being tied to any one manufacturer.
Our team can model and calculate the illumination levels to ensure the optimal lighting lux levels for your workspace. We then provide you with a detailed working drawing, making it easier for your electricians to carry out the installation without any questions or uncertainties about the lighting levels.

Fire alarm Zone charts
British standards states; it is mandatory to display a Fire Alarm Zone chart at the main entrance of a building.
This chart allows the Fire Rescue Service to quickly identify the location of a fire indicated by the fire alarm panel.
At Cadlayouts, we not only provide a Fire Alarm Zone chart for your building but also offer a schedule of testing for the ongoing maintenance and routine testing of the fire alarm system.
This ensures that your fire alarm system is in optimal working condition and can effectively alert occupants and emergency services in case of a fire.

Structured cabling As fitted drawing
For an installation Cadlayouts created a structured cabling connection drawing as part of an electrical re-wiring project, which included a new data cabling network installation.
The purpose of this drawing was to provide a clear understanding of how the system was installed and how to connect equipment, as well as to serve as an operation and maintenance manual for the homeowner.
The as-built drawing ensures that the resident can refer back to it at a later date for any future reference.

Central heating connection wiring diagrams
At CadLayouts, we were tasked with creating simplified electrical control wiring drawings for a multiple house building project. Our aim was to ensure that all engineers would have access to the same wiring information, making any future fault-finding easier. We provided clear and concise connection drawings to achieve this goal.

Electrical connection drawing for Airsource heatpump, Solar and Pellet boiler
If you're looking for comprehensive electrical connection and control design drawing for a property that utilizes energy-saving heating systems such as solar panels, a pellet boiler, and an air source heat pump, we can help simplify the process for you.
Managing the different types of heating sources, along with radiators, wet underfloor heating, and a swimming pool, can become complex, especially when each system has its own control wiring drawings due to differing manufacturers. That's why we gather all the necessary information and provide you with a comprehensive drawing that details how to connect each element as presented on site.

Electrical connection drawing for Airsource heatpump, Solar and Pellet boiler
This electrical control wiring drawing was created for a property using the Heatmiser Neo system and Control 4 for automation of both the heating and lighting systems. However, with a mix of radiators, wet underfloor heating, and a swimming pool, the wiring became complex. To simplify things, we gathered all the necessary information and provided the electrician with a detailed drawing that showed how to connect each element as it was presented on site.

We can help by;
Proposal and develop Lighting and power layouts
Furniture and Kitchen detail overlays
Heating, Plumbing and ventilation layouts to meet with building control requirements
Pipe and cable route layouts
Co-ordinated mechanical and electrical installation working drawings
Passing these to your chosen contractors and builders enables starting work far quicker as all the decisions have been made prior to their stepping foot on site.
Full design and layout service from inital design all the way through to as fitted and record drawings, developled on Autocad
Electrical installartion and circuit design using Amtec Pro design and Amtec Single cable.
Things can change during the project which can be easily updated and a revised drawing issued
